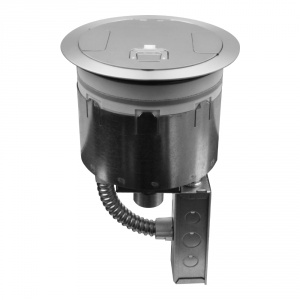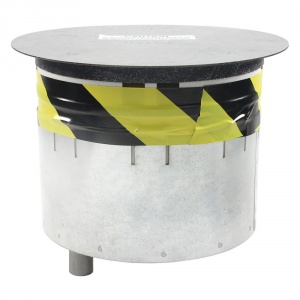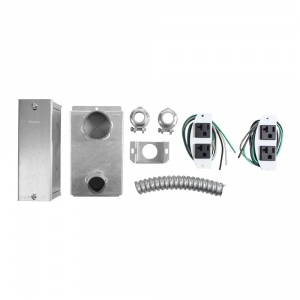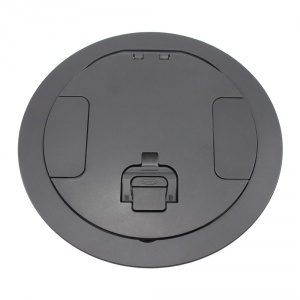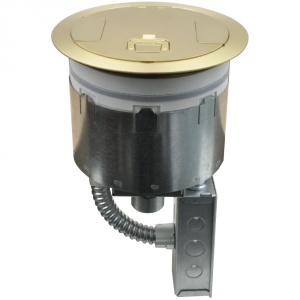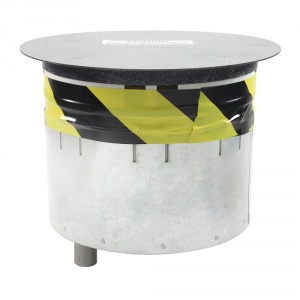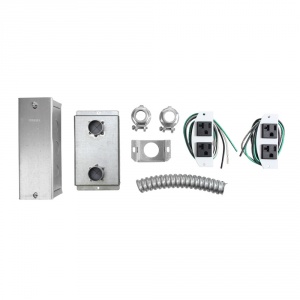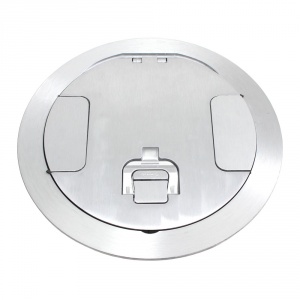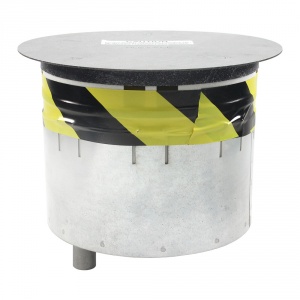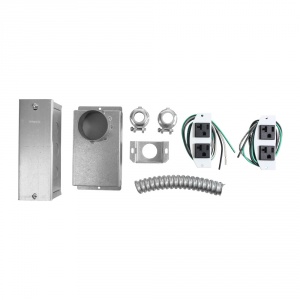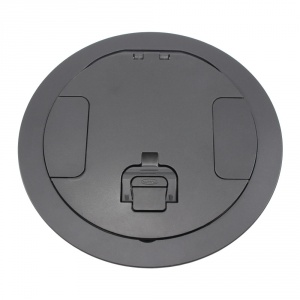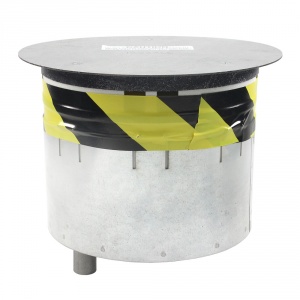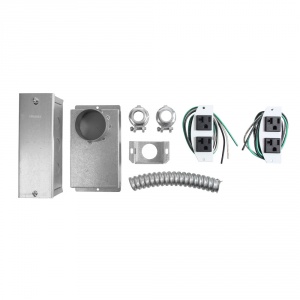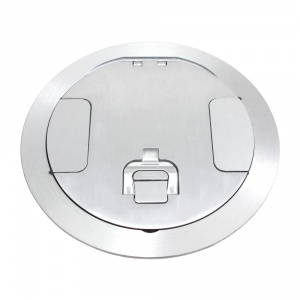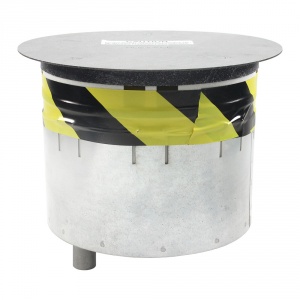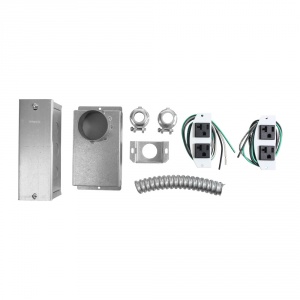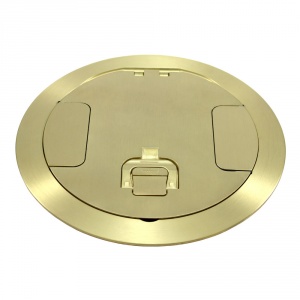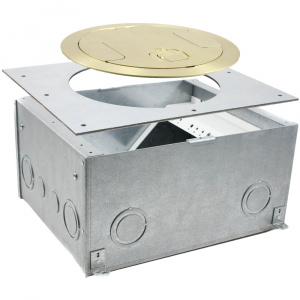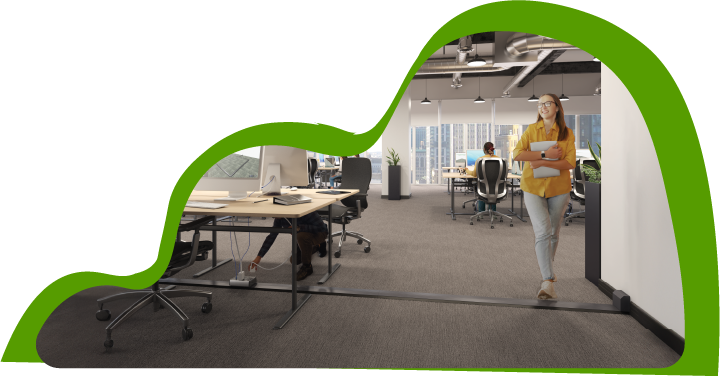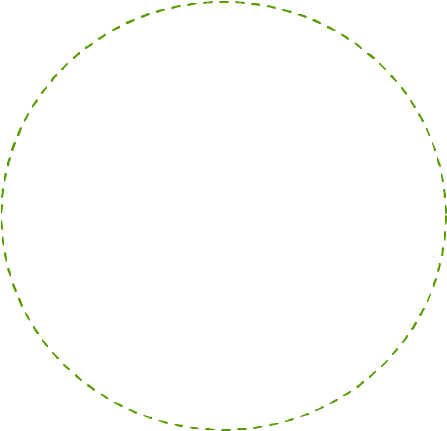- Description
- Specifications
- Documents
Let us help you design your box with our SmartFit Designer.
FSR's Fire-Rated "Poke-Thru" floor boxes provide aesthetics and installation ease. These sturdy core hole products combine flexibility via recessed mounting bracketry to accommodate a wide assortment of power, data and audio video connection options. Covers are available in 3 architectural finishes: Brushed Aluminum , Brushed Brass and Black providing an attractive appearance with superior durability. The entire cover door swings open 180° and the smaller cable access doors fold down for cable egress while the cover door is secure.
A complete line of sub-plates for device mounting is available to populate the interior middle and end areas of the housing.
Specifications:
- 2-hour fire rating
- 180° access door opening
- Flange height 0.15" and complies with ADA requirements
- Power wiring junction box included
- Complies with UL514A for scrub water test
- 1000lb. cover load rating with 2x safety factor
- ULC and cULus
Features:
- Drop down cable access doors reduce trip hazard
- Pre-pour tubes remove the need for core hole drilling
- Sub-plates accept IPS Plates and third party devices
- NEMA WD6 Device spacing
**BABAA and TAA compliance by model, which may vary over time due to changes in legislation and/or manufacturing plans. Be sure to ask for certification at the time of order.
| 17369, 17370, 17371, 17372, 17373, 17374, 17375, 17376, 17377 | |
 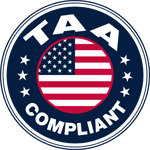 |
- 17519 DMTX SED - SF8 DM-TX DRAWING.dwg
- 17519 DMTX SED - SF8 DM-TX DRAWING.dxf
- 17519 DMTX SED - SMARTFIT 8 DM-TX DWG.pdf
- 17519 MMS-SF8 Wallplate Stand-Off Kit For SF8 - AMX.pdf
- SF8-ABAND.dwg
- SF8-ABAND.dxf
- SF8-ABAND.pdf
- SF8-BLNK.dwg
- SF8-BLNK.dxf
- SF8-BLNK.pdf
- SF8-CPT-JNC1.dwg
- SF8-CPT-JNC1.dxf
- SF8-CPT-JNC1.pdf
- SF8-CPT-JNC2.dwg
- SF8-CPT-JNC2.dxf
- SF8-CPT-JNC2.pdf
- SF8-CPT-JNC3.dwg
- SF8-CPT-JNC3.dxf
- SF8-CPT-JNC3.pdf
- SF8-JNC2.dxf
- SF8-JNC2.pdf
- SF8-JNC3.dwg
- SF8-JNC3.dxf
- SF8-JNC3.pdf
- SF8-PK-JNC1.dwg
- SF8-PK-JNC1.dxf
- SF8-PK-JNC1.pdf
- SF8-PK-JNC2.dwg
- SF8-PK-JNC2.dxf
- SF8-PK-JNC2.pdf
- SF8-PK-JNC3.dwg
- SF8-PK-JNC3.dxf
- SF8-PK-JNC3.pdf
- SF8-PS.dwg
- SF8-PS.dxf
- SF8-PS.pdf
- SF8-SPC1.dwg
- SF8-SPC1.dxf
- SF8-SPC1.pdf
- SF8-SPC2.dwg
- SF8-SPC2.dxf
- SF8-SPC2.pdf
- SF8-SPC3.dwg
- SF8-SPC3.dxf
- SF8-SPC3.pdf
- SF8-SPC4.dwg
- SF8-SPC4.dxf
- SF8-SPC4.pdf
- SF8-SPC5.dwg
- SF8-SPC5.dxf
- SF8-SPC5.pdf
- SF8-SPC6.dwg
- SF8-SPC6.dxf
- SF8-SPC6.pdf
- SF8-SPC7.dwg
- SF8-SPC7.dxf
- SF8-SPC7.pdf
- SF8-SPC8.dwg
- SF8-SPC8.dxf
- SF8-SPC8.pdf
- SF8-SPC9.dwg
- SF8-SPC9.dxf
- SF8-SPC9.pdf
- SF8-SPO1.dwg
- SF8-SPO1.dxf
- SF8-SPO1.pdf
- SF8-SPO2.dwg
- SF8-SPO2.dxf
- SF8-SPO2.pdf
- SF8-SPO3.dwg
- SF8-SPO3.dxf
- SF8-SPO3.pdf

